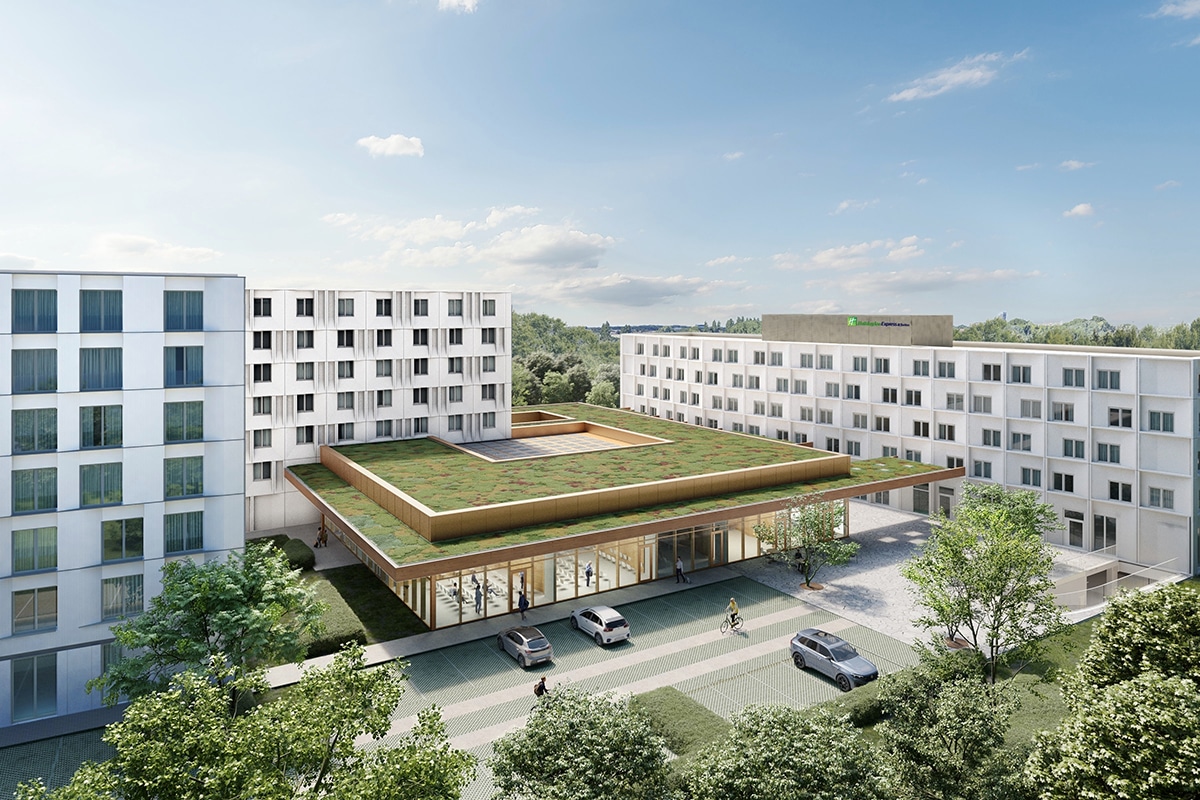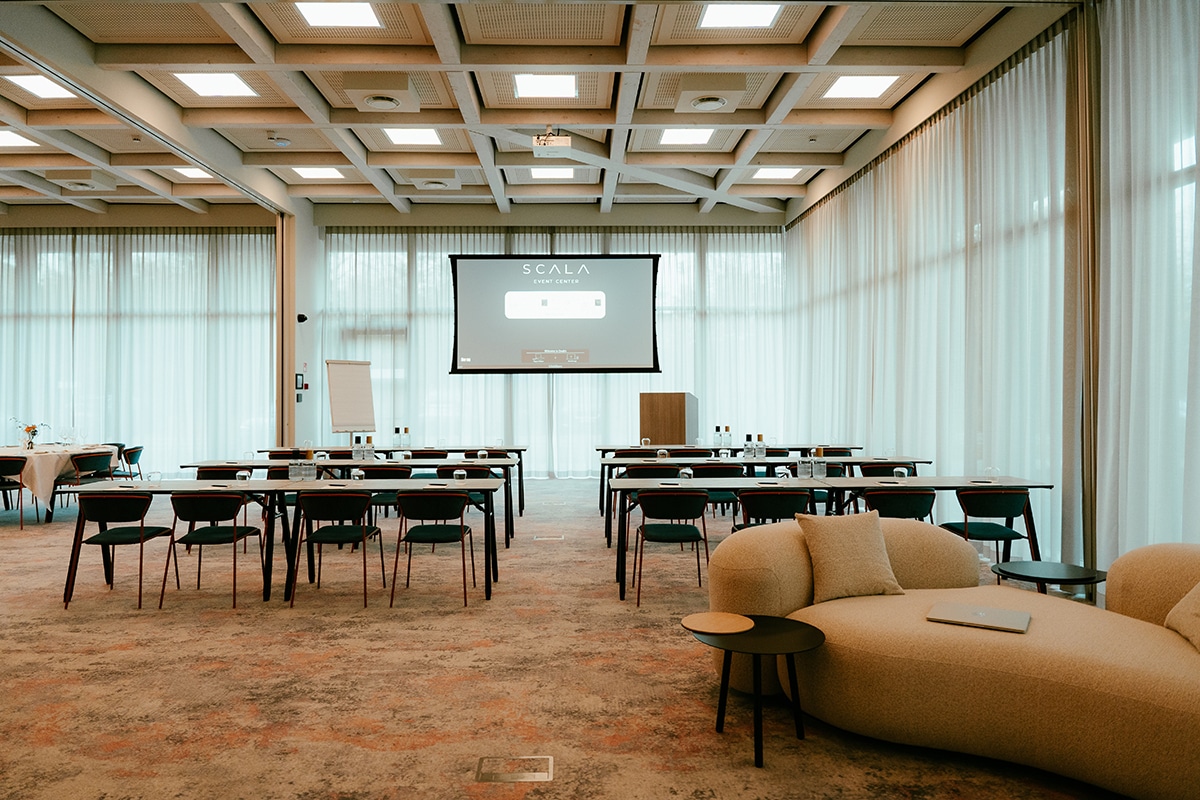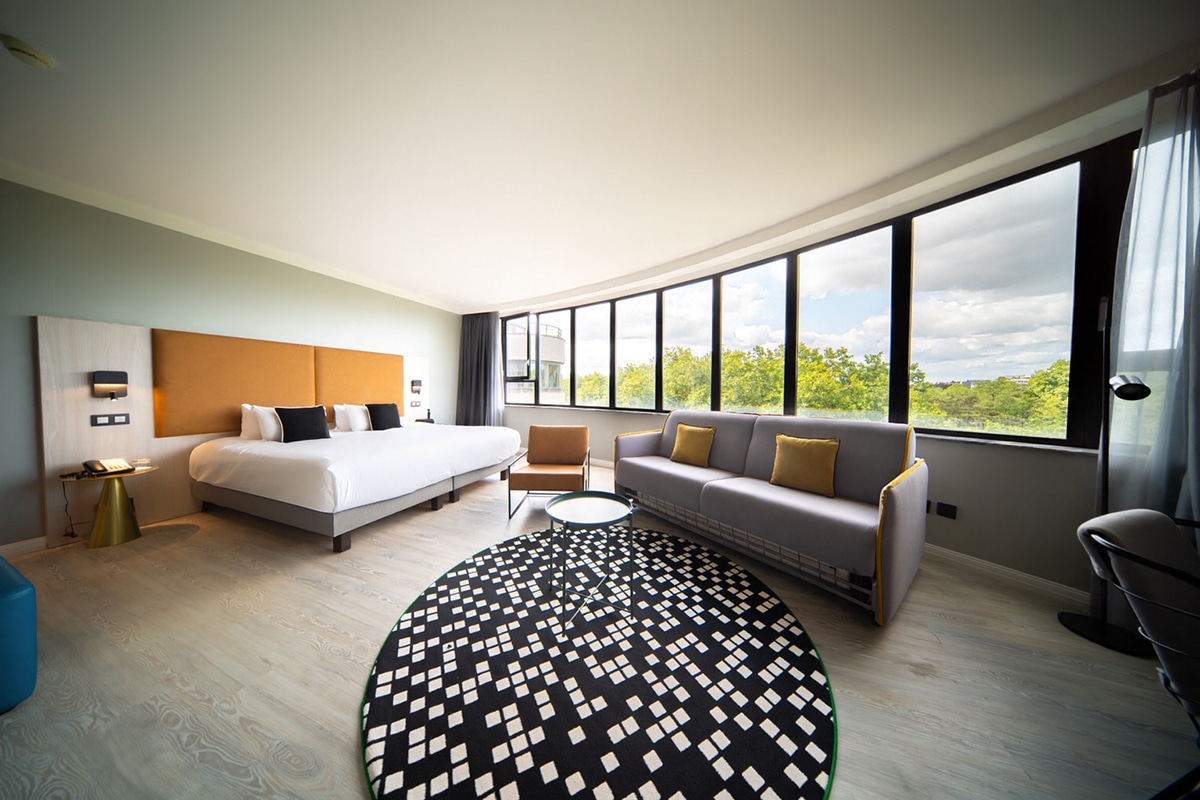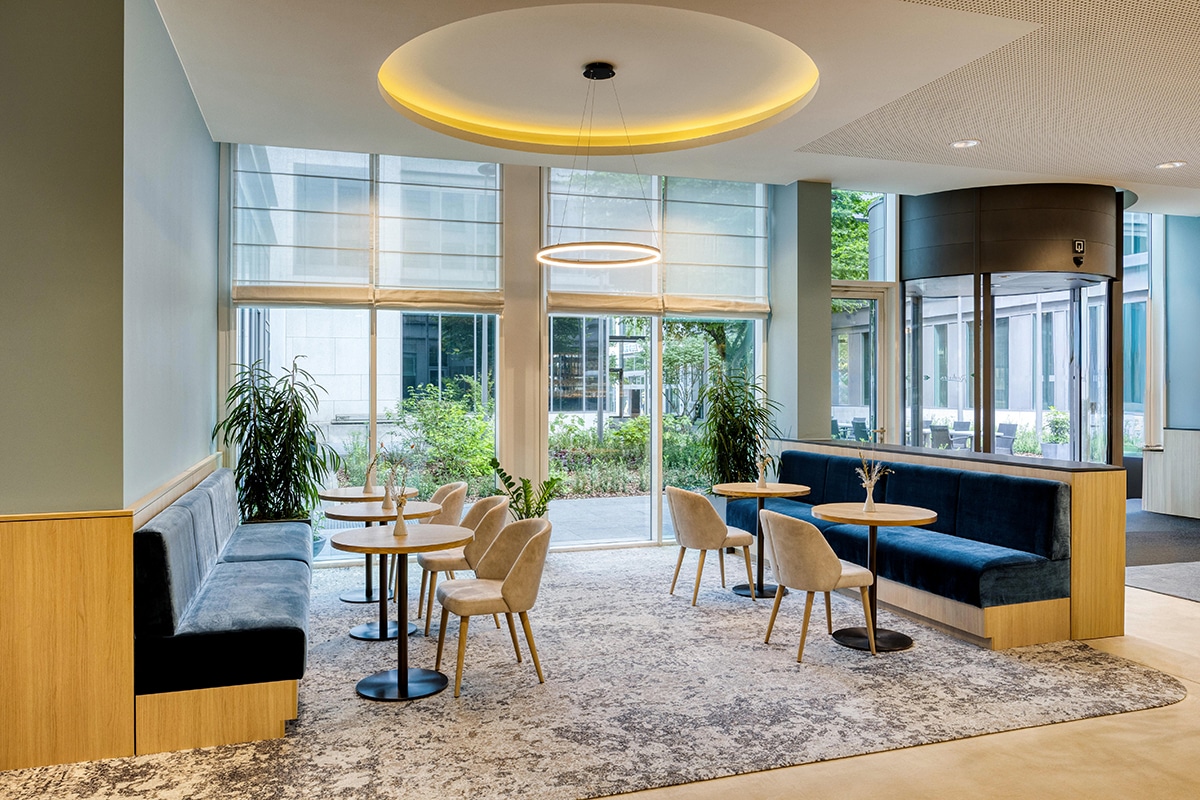
From barracks to sustainable hotel with wow factor
In the redevelopment project of the Leopold Barracks in Ghent, the Nelson Hotel is running with most of the attention. The building owner therefore set tough requirements for this reconversion. Respect for the authentic character and a wow factor through surprise effects must be seamlessly combined with maximum sustainability and optimal comfort. In short: a challenge to be taken up.
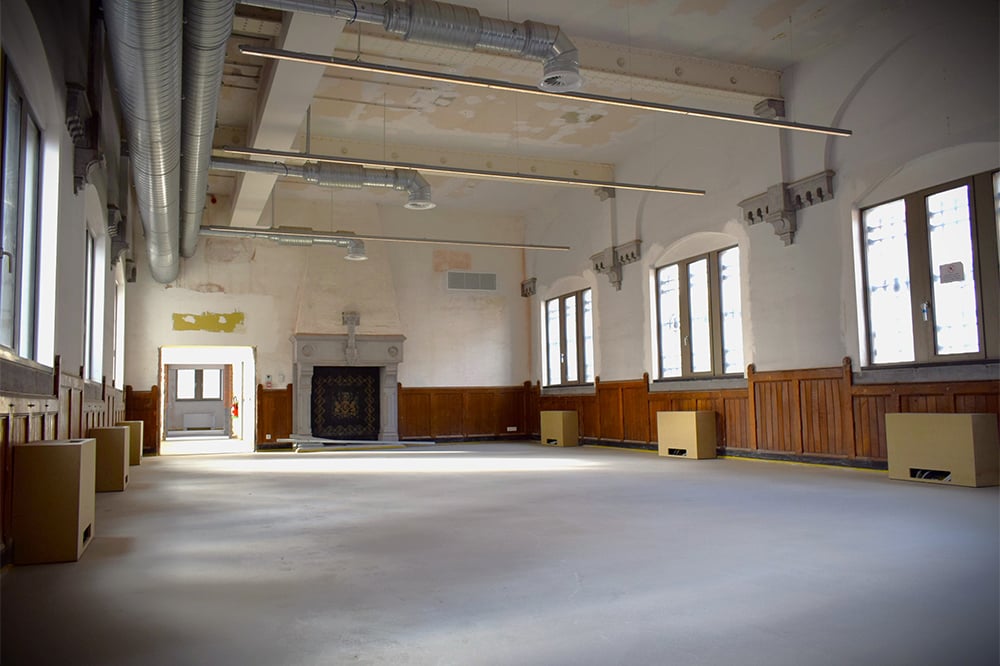
On the initiative of the Province of East Flanders (together with private partners), the site of the former Leopold Barracks will be opened up and converted into a lively urban neighbourhood with numerous functions. It will accommodate, among others, the Provincial House, the Provincial Centre for Adult Education, 82 flats, ten family homes, a day care centre, training and meeting rooms, a multifunctional underground space, the HISK and Defence. And so also to JAM Hotels' third hotel ... "This will be housed in the wing on Gaspar de Creyerstraat, a five-level building with a gross area of 7230 m²," explains Guy Delcour, Senior Project Manager at CIT Blaton. "The plan is to provide 108 rooms there, as well as an outdoor pool, two large terraces and a rooftop bar on the fifth floor with a panoramic view of Ghent and a restaurant on the ground floor. And all this in a sustainable and surprising dress."
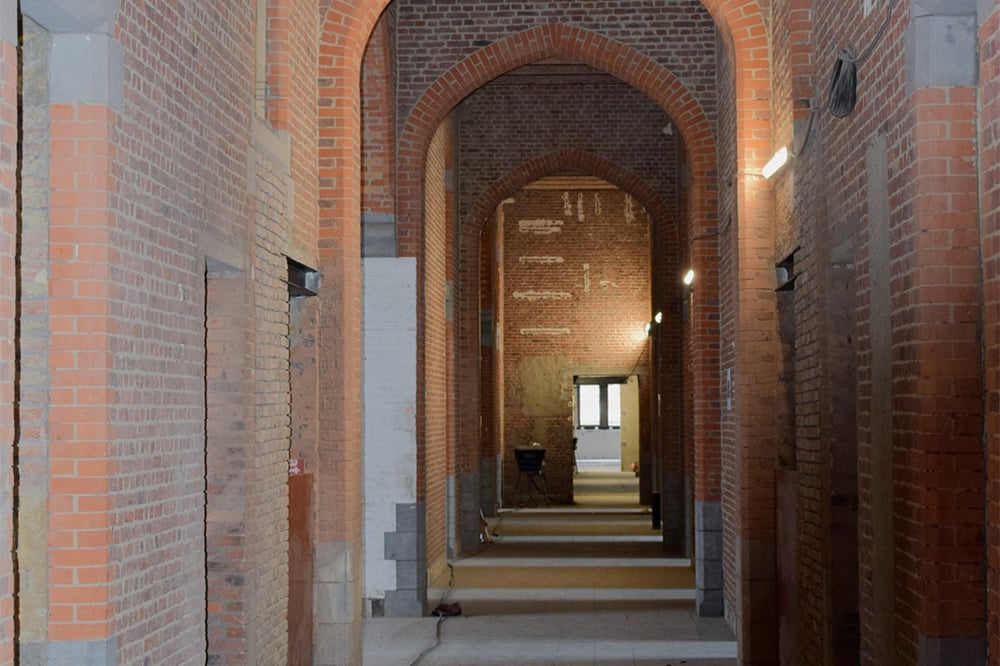
A lot of works
To realise these steep ambitions, all the old fixtures and techniques had to be demolished. Guy Delcour: "We actually stripped the building almost completely. We also completely renovated two of the five roof structures and radically modified the main roof of the middle building. After all, we had to create large outdoor volumes there to realise the two terraces and the swimming pool. A total of 48 new dormers were also built or adapted. The natural slates were restored or relaid locally where possible, but artificial slates with a similar appearance to the originals were used for the renewed roofs. Furthermore, we provided new floor slabs on the fourth and fifth floors, of 400 and 350 m² respectively. There were also two new lift shafts and several new concrete stairs and intermediate landings. These were incidentally poured on site in polyconcrete finish.
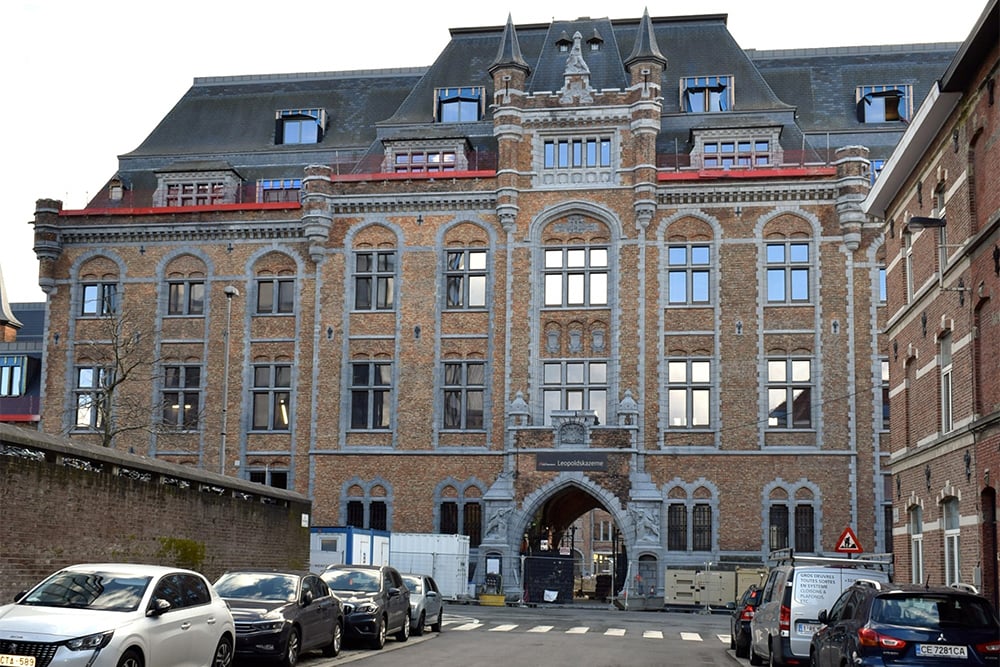
With an eye on sustainability
In order to meet JAM Hotels' high standards of sustainable development, it was decided to aim for BREEAM certification for renovation and non-domestic furnishing. "The ambition level for the project is 'Very Good', which is fairly ambitious for a renovation," says Guy Delcour. "In addition, we implemented a series of environmental management measures on site. The main aim of these was to reduce the impact of the construction site on the environment and the neighbourhood, and to ensure the well-being of the workers. The focus was on waste reduction, recycling and reuse, as well as energy monitoring and energy- and water-saving measures."
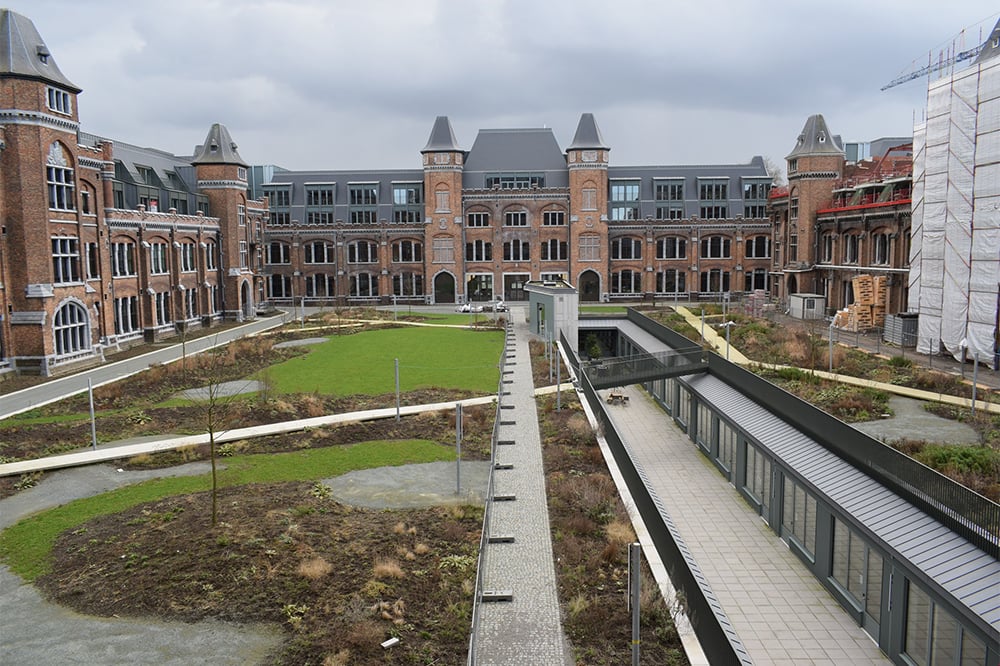
Many challenges
In this project, CIT Blaton mainly played a coordinating role. "It is true that - given the complexity - we carried out the entire structural alterations with our own specialised teams," explains Guy Delcour. "These works were particularly challenging because a lot of 'under roof' work had to be done. The demolition works, waterproofing, aluminium external joinery, roof carpentry and external painting were outsourced to external parties. This coordinating role did not always go smoothly. Combining the latest technical facilities with the architectural plans forced our site team to look for solutions again and again. After all, a renovation of this magnitude has surprises in store every day. Hence, there were very regular adjustments throughout the construction process to keep the project practical. Perhaps that was even why the realisation of the Nelson Hotel was exactly on our lines. After all, creatively dealing with such challenges while respecting the deadline is what we are known for." The building was delivered wind and watertight in mid-February. The building owner is responsible for further finishing itself.
- Builder JAM Hotels - Nelson Group (Leuven)
- Architect B2Ai architects (Brussels, Ghent, Roeselare)
- Main contractor(s) CIT Blaton (Brussels)
