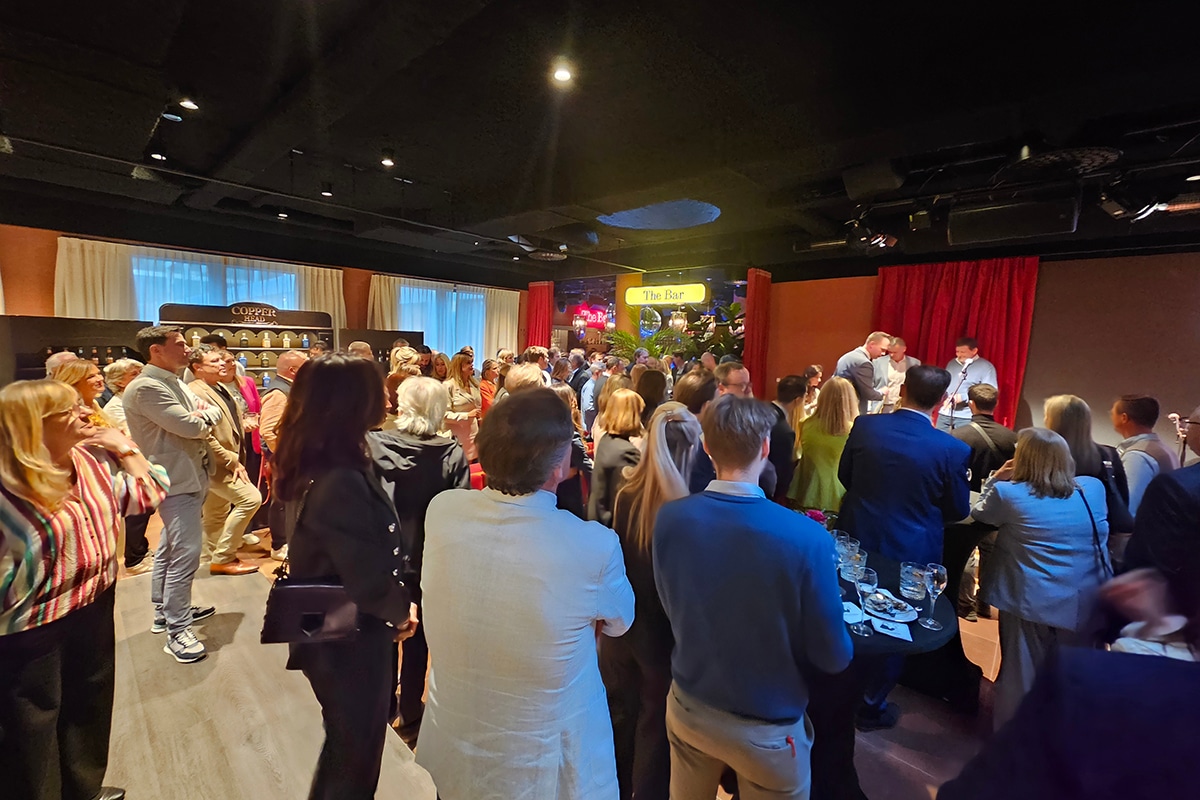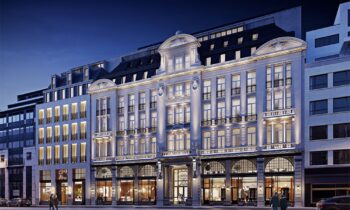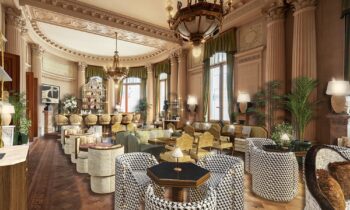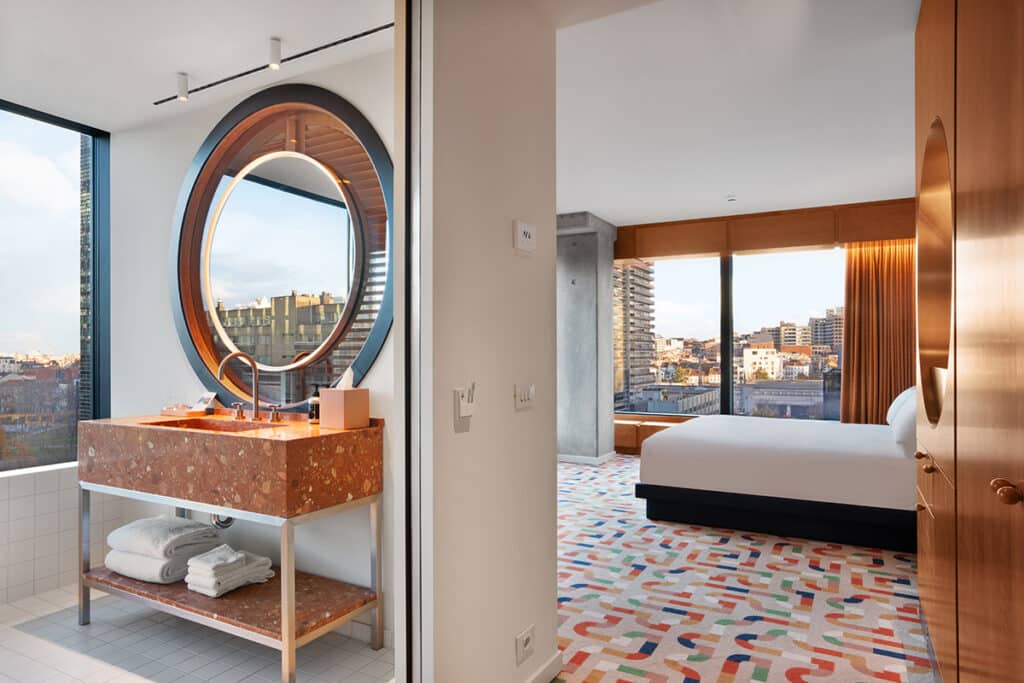
The Standard opens in Brussels: design, dynamism and daring
In May 2025, the Belgian capital gained a notable player in the hotel market. With The Standard, Brussels, the renowned lifestyle brand is opening its third European branch, after London and Ibiza. The location? One of the renovated towers of the former WTC complex, central to the ZIN redevelopment project in Brussels' North Quarter.
The Standard is known worldwide for its outspoken character, design focus and cultural flair. In Brussels, too, the brand resolutely pursues that line. The architectural concept is a collaboration between The Standard's in-house design team, headed by Verena Haller, and two resounding names in Belgian architecture: Jaspers-Eyers and Bernard Dubois.
The brutalist base of the building is not erased, but rather embraced. That raw aesthetic is given an artistic twist with warm materials, rounded shapes and subtle references to Belgian design icons such as Henry Van de Velde. The result? A hotel that feels both robust and refined at the same time.
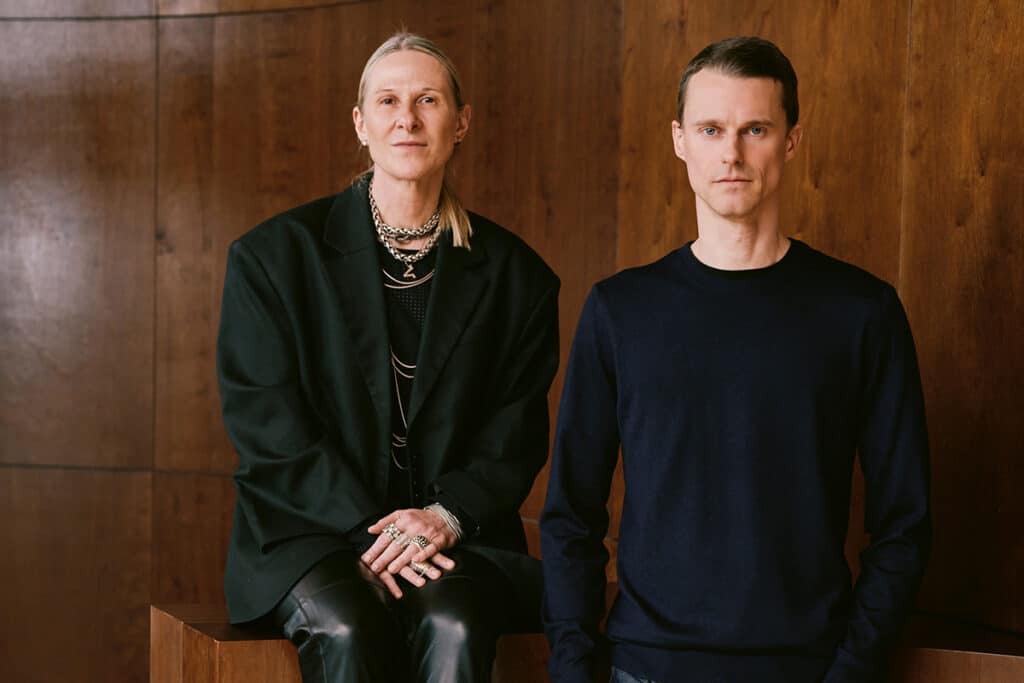
200 rooms, one vision
The hotel spans 28 floors and has 200 rooms and suites. Each room is designed like a mini-universe: stylish woodwork, soft textile textures and a play of colours that alludes to the seventies and Japanese post-modern influences. Yet the whole is unmistakably Belgian in signature.
Also striking are the long-stay suites on the upper floors, specifically aimed at guests staying in Brussels for several weeks to months. They are fully equipped with kitchenette, separate living space, workspace and skyline views.
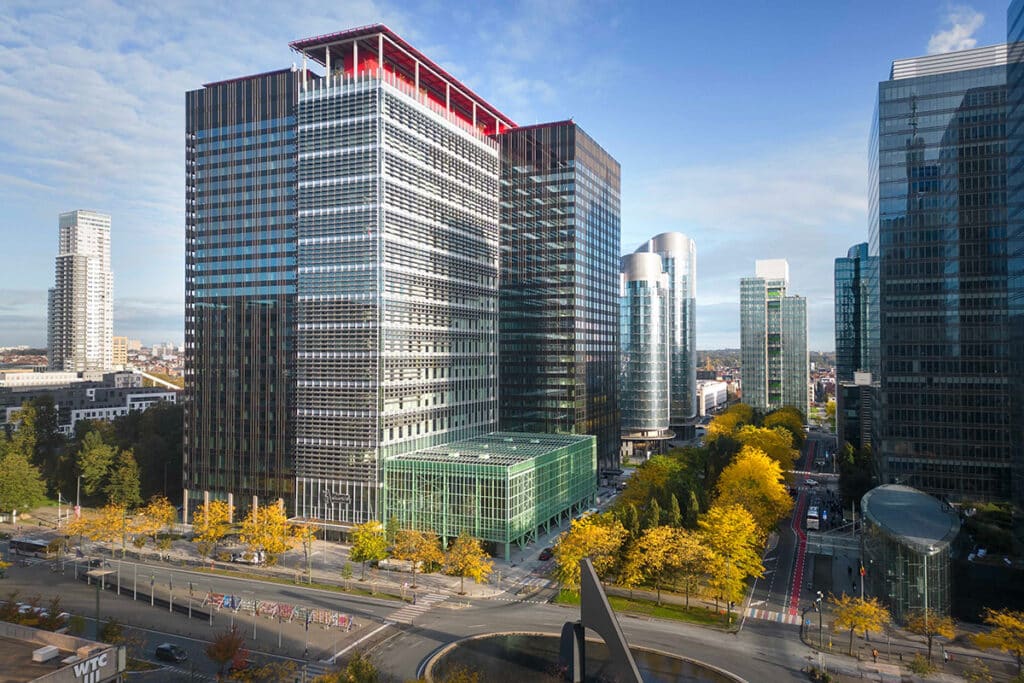
Gastronomic triptych
In terms of F&B, The Standard takes a layered approach. The ground-floor Double Standard restaurant brings together Belgian and American comfort food, with a strong focus on beers. The mid-century lobby bar, with its gleaming wooden details and characterful brick floor, is an extension of the lively lobby.
The eye-catcher is on floor 29: Lila29, a restaurant-bar with 360° views over Brussels. For hotel guests and visitors from outside, this will be the place to be for after-works, dinners and skyline sessions.
Green breathing space in the city
Unique for a city hotel of this scale is the presence of a botanical garden on the ground floor. This green courtyard provides a resting point in the bustling city life and contributes to the repositioning of the North Quarter as a liveable and vibrant neighbourhood. It also fits perfectly with the trend where hotels are increasingly taking on a public role.
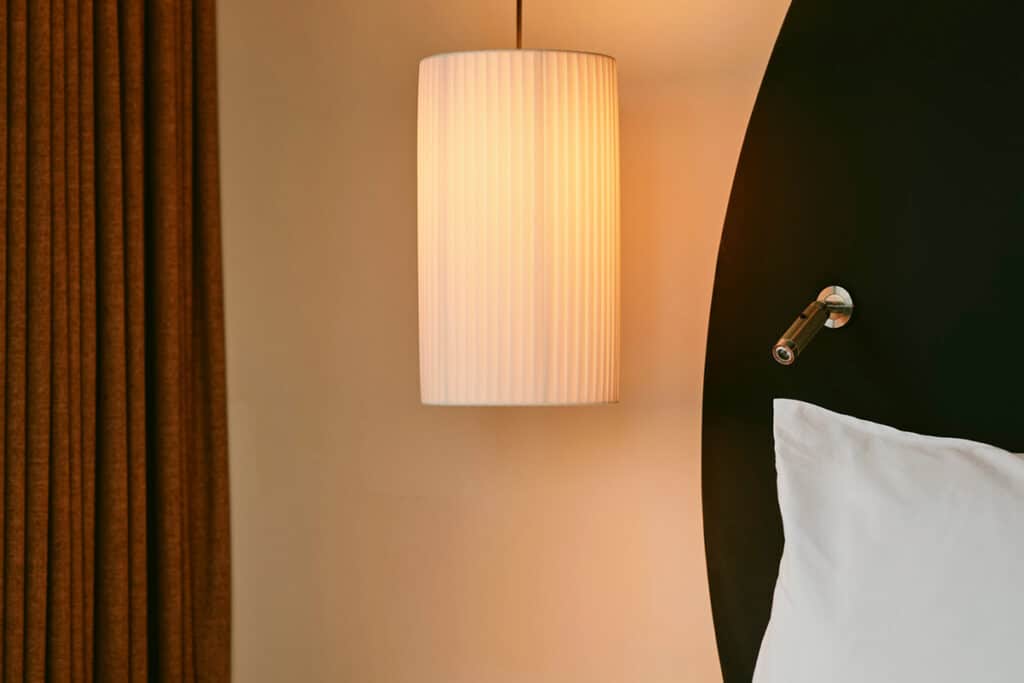
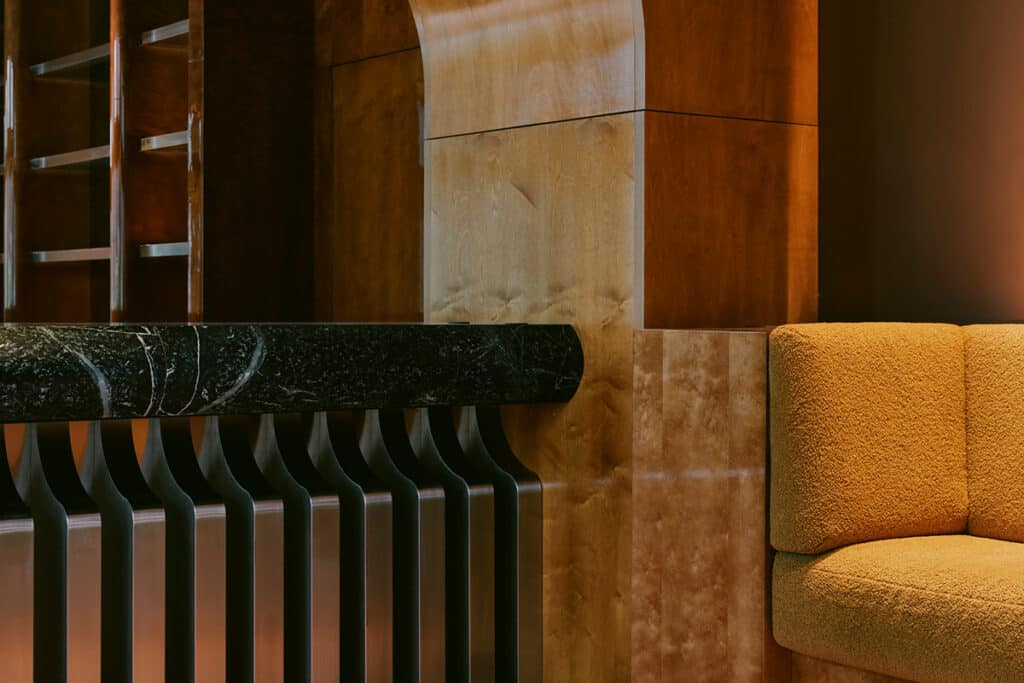
More than a hotel
The Standard, Brussels is not a classic hotel project. The brand, now part of Hyatt's lifestyle portfolio, is positioning itself as a cultural hotspot. From lobby to rooftop, the hotel will be a place where locals and travellers find each other - not just to sleep, but to meet, taste, work and experience.
For hospitality professionals, The Standard is an inspiring example of how brand experience, architecture and urban development can reinforce each other. The Brussels establishment shows that even within the framework of an existing tower, innovation and warmth can go hand in hand.
