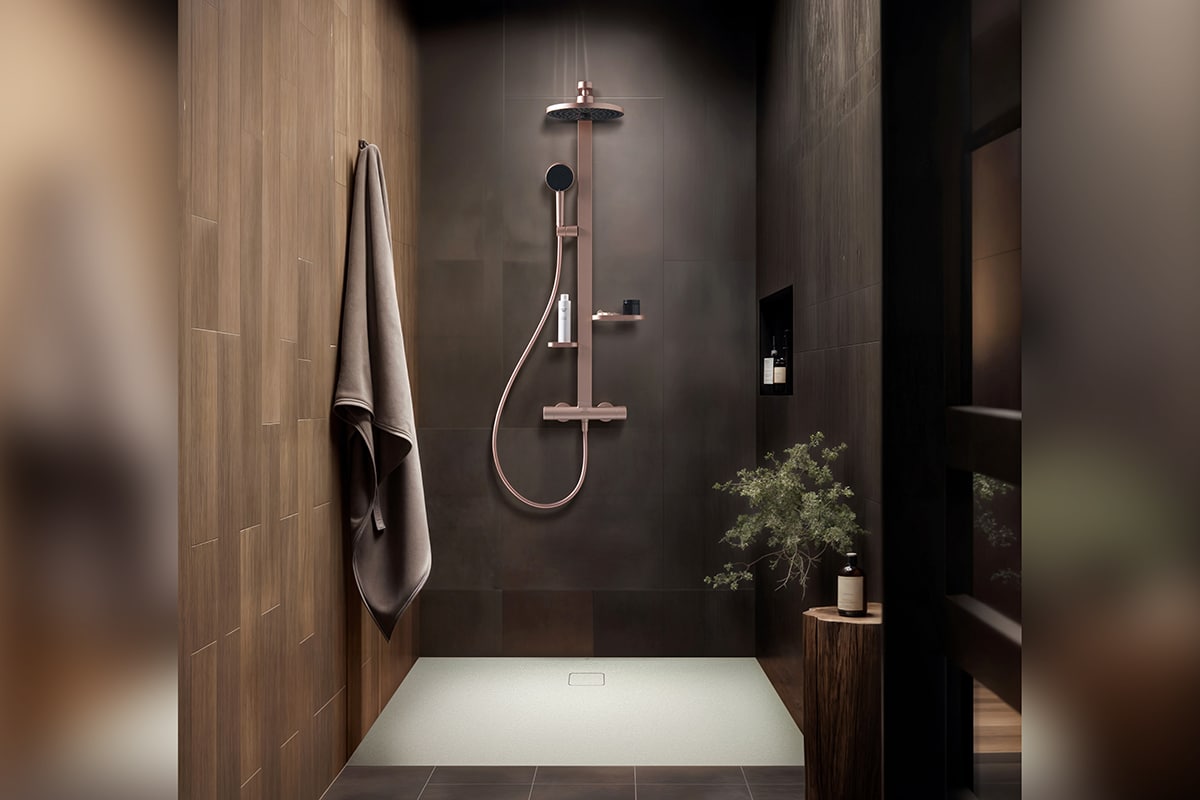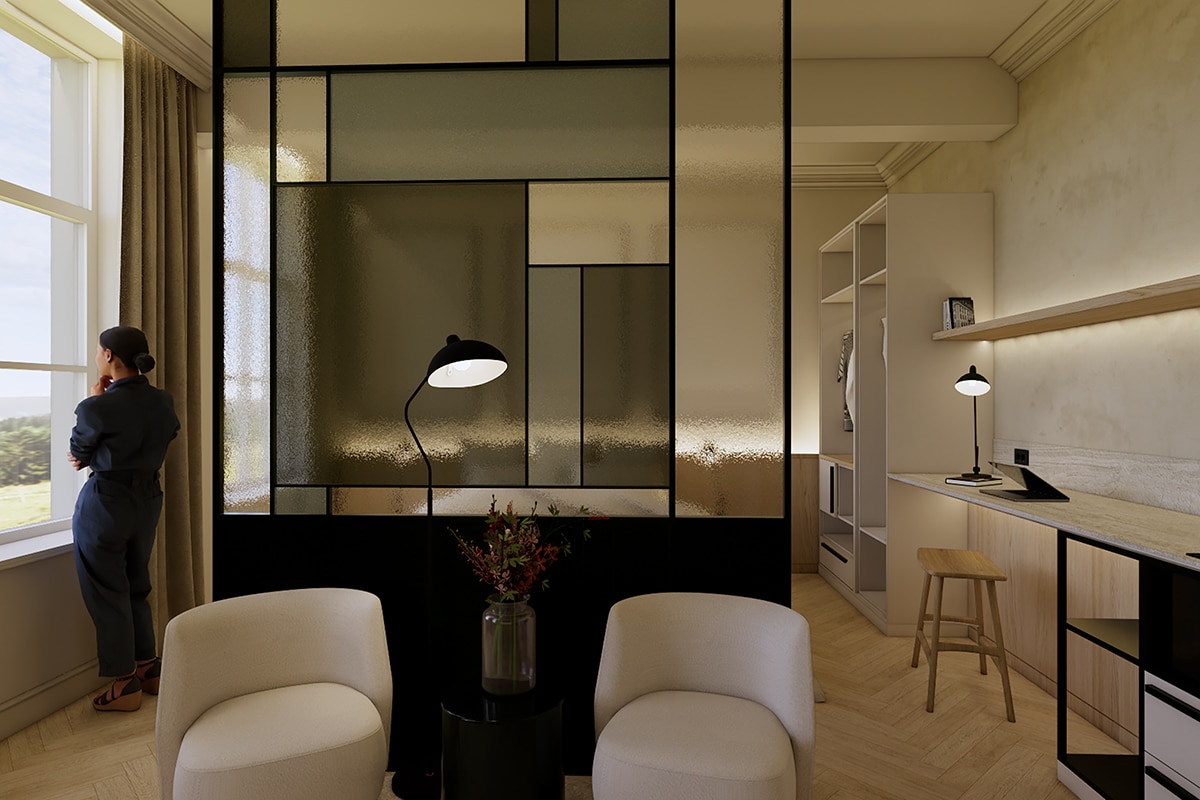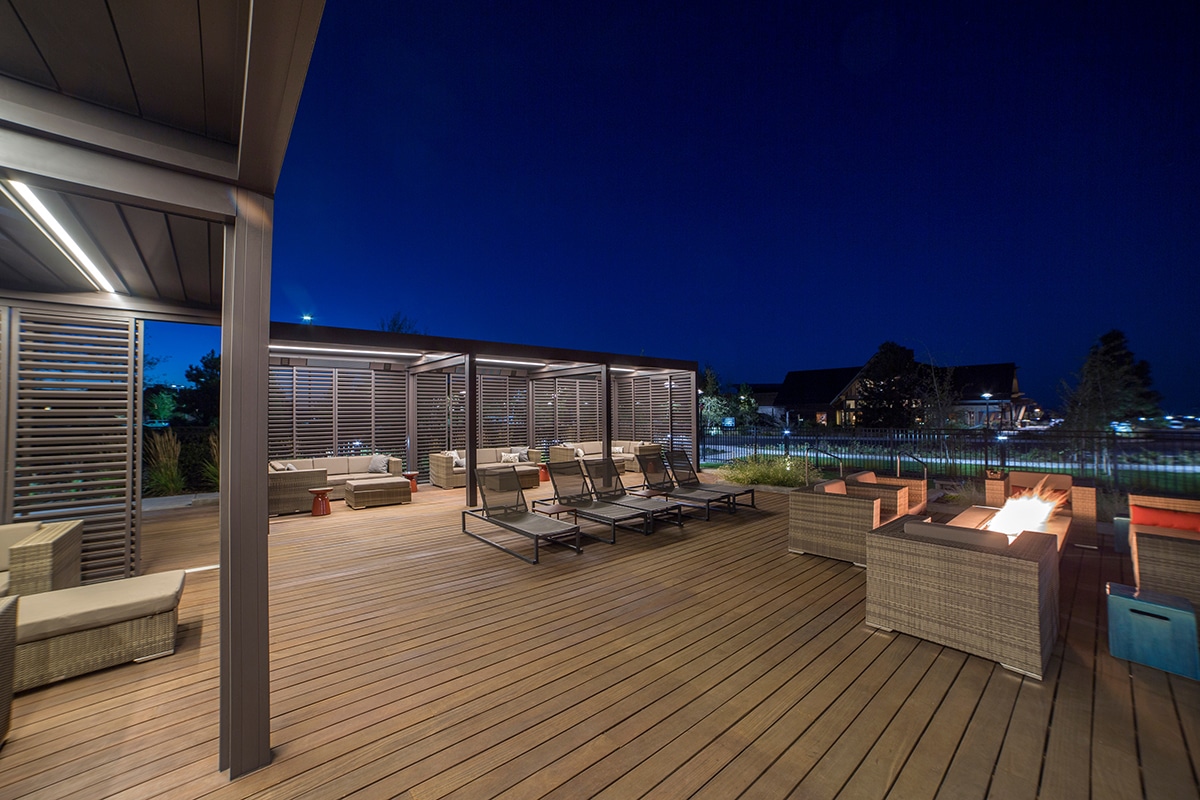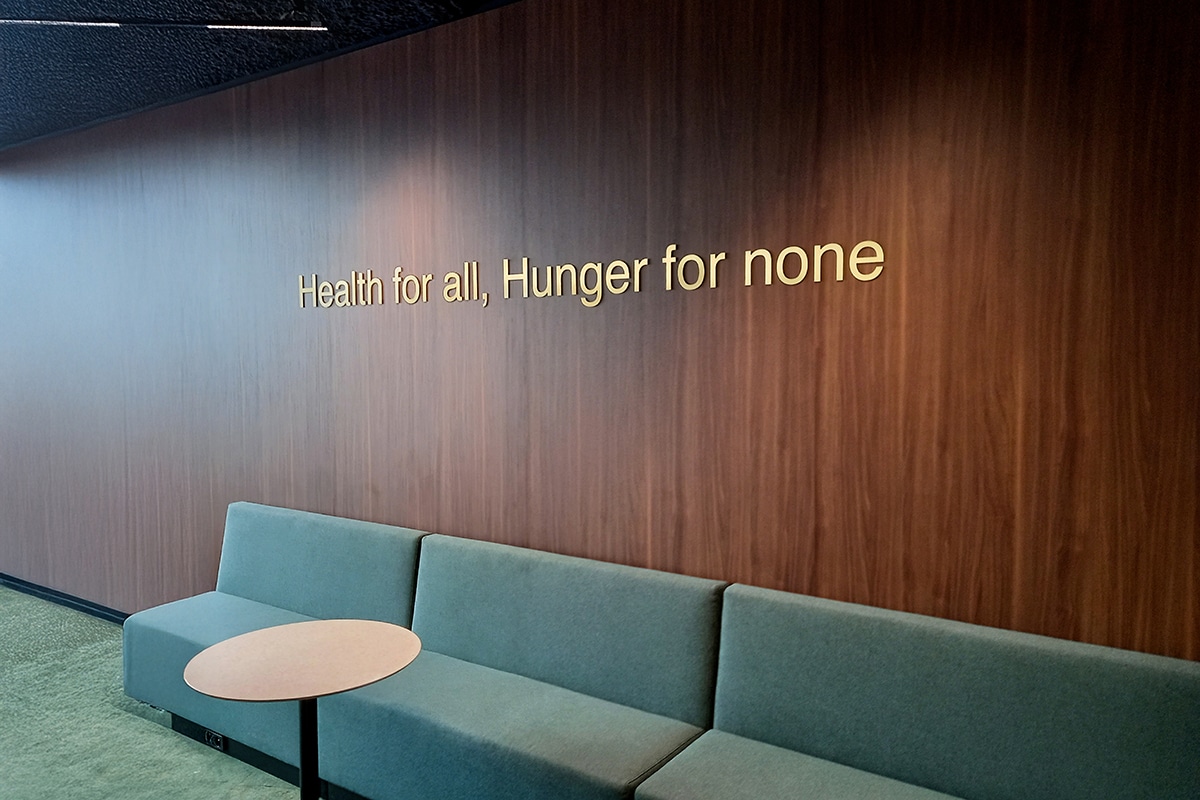
'You keep each other on your toes and climb together'
In Den Hoorn - next to exit 12 of the A4 motorway - the construction of a brand new Van der Valk hotel is in full swing. The new building will soon offer 142 rooms, 10 meeting rooms and 300 places in the restaurant and bar. The hotel will be 38 metres high and will be in a visible location from the A4 motorway.
The site for the Van der Valk hotel was developed by Ter Steege Bouw Vastgoed Apeldoorn and is now being built by Ter Steege Bouw Vastgoed West. This began with the driving of 276 piles, after which the ground floor could be poured and the partition walls could be put up for the entrance, dining area and lounge. From the second floor, the hotel room floors begin.
Development and construction in a construction team
The hotel/restaurant in Den Hoorn was designed and developed from scratch. In a construction team - consisting of client, subcontractors and suppliers - the best solutions are sought for all situations. "An unusual approach," explains Mathieu Vlasveld, commercial liaison at TS Bouw Vastgoed. "As a contractor, we are very focused on the construction process and on clear agreements. Now all parties bring their interests to the fore and yet all items have to be agreed on. This working method offers many advantages. You keep each other on your toes and learn from each other."
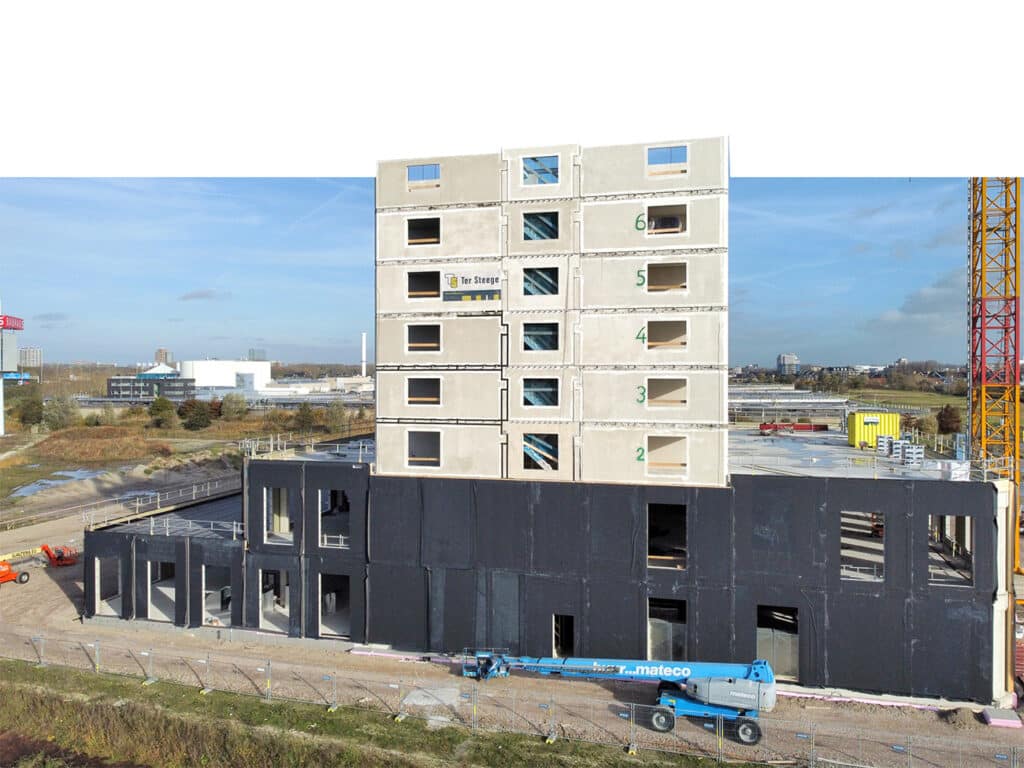
Precast concrete shell
One decision that was quickly agreed upon was precast concrete construction. This ensures a high pace of construction for everyone. The ground and first floors are unique, but once construction of the tower starts, there is a high degree of repetition and the shell is raised at a rate of one floor per week.
Innovative facade elements
The facades will be constructed in a combination of timber frame construction and SIPS. "The outer shell is then clad with a combination of stone strips and facade cladding with 'fins' that frame the aluminium window frames," Vlasveld says. "The sawn bricks with the appearance of a completely masonry external façade are processed standing up, giving them an attractive, luxurious appearance and a high insulation value."
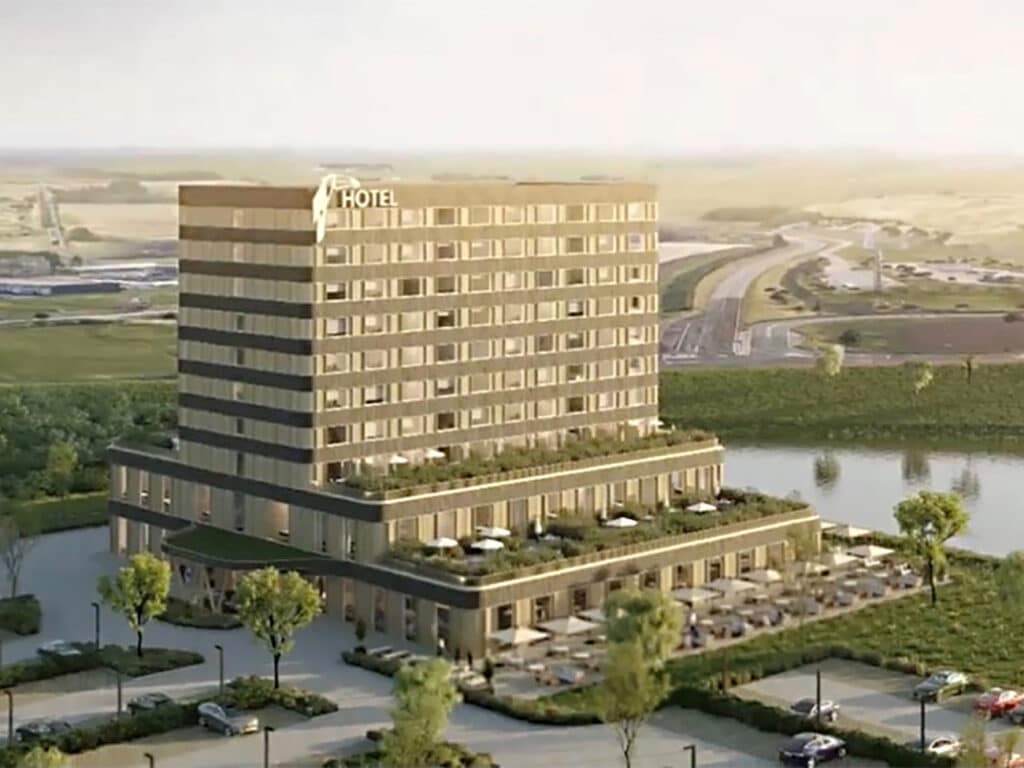
Space and comfort
The construction site also deserves a mention. On the well-known inner-city 'postage stamp locations', TS Bouw Vastgoed usually has to fend for itself with space, but in Den Hoorn, employees, suppliers and subcontractors arrive on asphalted construction roads and have access to a fully equipped chain park, rubbish containers and parking areas. "That is almost unique in this day and age and certainly contributes to well-organised construction."
Sustainability
To minimise the ecological footprint, the new building will be developed according to the Golden GreenKey certification and the European Energy Efficiency Directive ('EED'). The building is all-electric, which is in line with the principle of the Cittaslow municipality of Midden-Delfland, which also stands for cooperation with local entrepreneurs and recipes composed with regional products.
- Opdrachtgevert Van der Valk Hotel Delft A4
- Architectt Architectenbureau Wiegerinck, Arnhem
- Aannemert Ter Steege Bouw Vastgoed West B.V., Rijswijk
- Installer Linthorst Techniek, Apeldoorn
