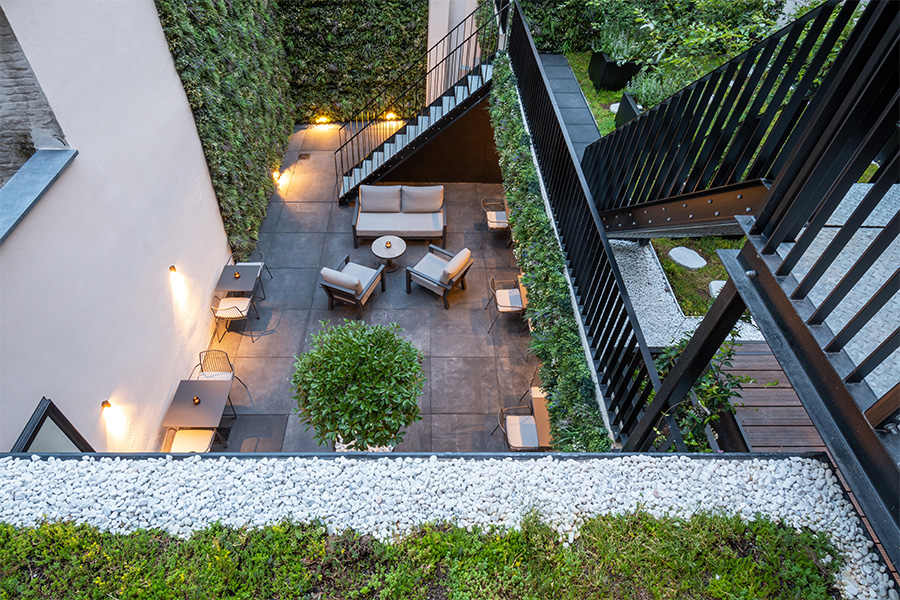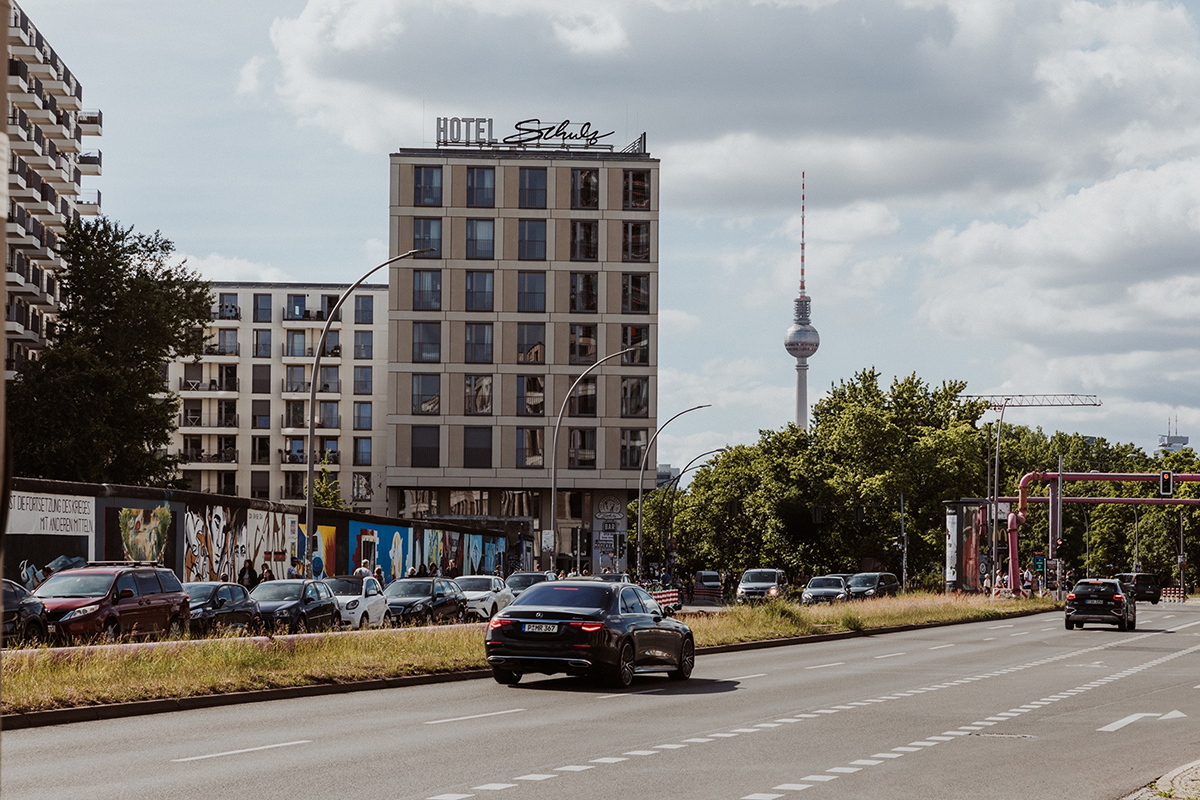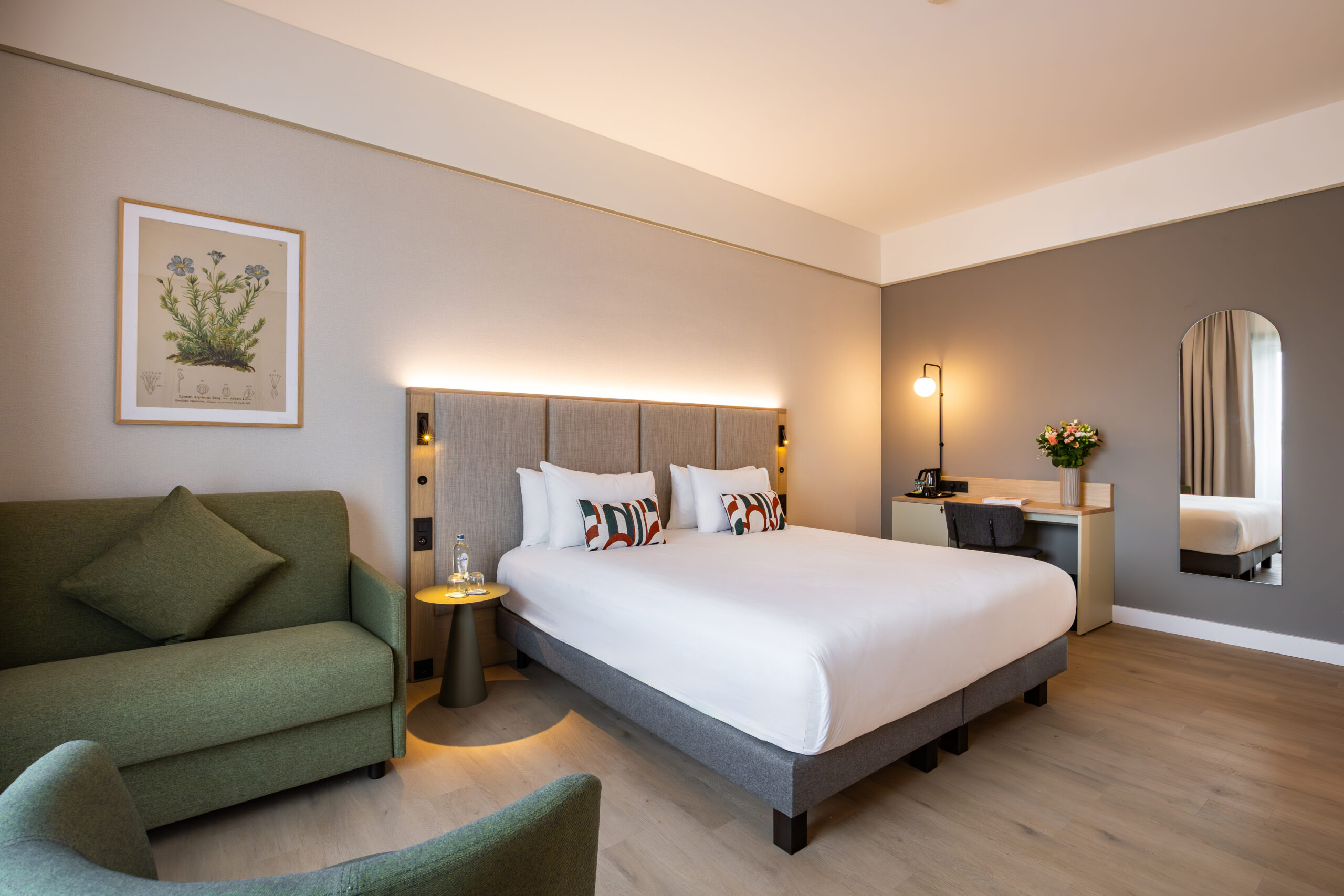
From bourgeois house to ecological hotel
Ghent's popularity as a business city and tourist attraction is growing, and with it the demand for overnight stays. Certainly the more luxurious hotels are on the rise. A newcomer in this field is One Two Four Hotel & Spa in the historic city centre. This former bourgeois house was recently renovated and expanded into a prestigious 14-room hotel where 'experience' is central. Not least because of the unique architectural mix of old and new architectural and decorative elements.

The civic house is located on Bagattenstraat, which was recently redesigned as a bicycle street. With four bays, three storeys and a gabled roof, it is a typical nineteenth-century bel-etage building. Architect Jurgen Chys of Ypsilon Architects: "The left-hand bay is wider, jumps forward slightly and contains a drive-through to the rear that is richly clad in white marble and mouldings. Other important features of this neoclassical building are the arched window mouldings on the first floor and the continuous entablature decorated with modillons and a profiled cornice."
Renovation that can count
Over the years, the civic house was used as a residence and office. "Unfortunately, the related renovations had taken their toll: in the interior, just about all the valuable objects had disappeared," says the architect. "However, while dismantling the building, we discovered the historic ceilings in the passageway. Although these were badly damaged, in consultation with the client, we decided to adjust the plans and restore them completely. As a result, these authentic ceilings with piano keys have become a real eye-catcher. Moreover, they blend nicely with the new fine steel building elements. Furthermore, in the design, we kept the original structure of the building as much as possible. This was admittedly no easy task, given the rather drastic change of function to hotel with wellness ..."

Even more innovation
The renovation also included the complete renewal of the rear facade. There was also an additional mezzanine floor in the rear right quadrant of the building that connects to the new roof garden. "Furthermore, the hotel received a new pitched roof and two additional storeys with a glass roof extension," said architect Jurgen Chys. "In addition, the underground storey under the courtyard and parking at the back was extended. Ditto for the ground level at the back, where a new - and easily accessible - entrance was provided. Finally, escape terraces with emergency stairs were also installed on the rear façade, while internal mobility was optimised with a lift taking visitors from the ground floor to the rooms and wellness."

Expectations met
The result is a hotel that exudes luxury, despite its rather austere finish and fine steel accents. The ground and intermediate levels house the manager's residence, including a spacious roof garden. The three existing floors now include four rooms each, while the newly built floor houses two rooms and the technical room. Architect Jurgen Chys: "In addition, the hotel includes a kitchenette, a breakfast room and a spacious wellness area. These facilities are located in the basement, where the existing lights on the façade and a new light shaft with outdoor staircase provide pleasant natural light. Thanks to an ingenious redesign cum extension, we created 615 m² of useful floor space, perfectly meeting the client's expectations."

Fresh and ecological look
The exterior was also tackled to integrate the building into the whimsical gabarit of the street. A grey and anthracite-coloured brick finish was chosen, combined with white plaster, bamboo and black steel. "Providing an intensive green roof and green facades gave the hotel an ecological look," says the architect. "Moreover, the building is largely self-sufficient in terms of cooling and heating thanks to PV panels and heat pumps. Last but not least, the hotel is fully equipped with home automation."
Roelandt Interieurbouw - Custom-made furniture
An appropriate interior can make any architectural gem shine even better. Bearing this in mind, the owner of One Two Four Hotel & Spa opted for high-quality custom-made work by Roelandt Interieurbouw. This family business from Zottegem has enjoyed a strong reputation in this field for decades. "We can handle the most diverse assignments," say managers Florian Nachtergaele and Pieter De Sutter. "Besides residential buildings and offices, we are very strong in the retail and hospitality segment. This project was therefore tailor-made for us, because as a joinery you need to have some organisational and technical experience. Especially the time factor was a big challenge here. We had to complete this extensive project in just a few weeks, together with ancillary contractors techniques and painting works. We are talking about all the - often complex - custom-made furniture for the reception area, the entire breakfast room and kitchen, the wellness area and the fourteen hotel rooms. Thanks to good preparation, planning and coordination by our project manager, we met the tight deadline without having to make any concessions in terms of quality. It has therefore become a fine calling card for Roelandt Interieurbouw. Our most important advertisements are our projects. When they are publicly accessible, our knowledge and skills are put even more in the spotlight."
B&G Keyservice - Access control
Access control is a delicate matter in hotels. On the one hand, there must be sufficient freedom of movement, but on the other hand, a high level of security is necessary. That is why One Two Four Hotel & Spa decided to work with B&G Sleutel from Ostend/Koksijde. This company has specialised in all kinds of door solutions for almost half a century, with access control (mechanical and electronic) - alongside locksmithing - being its main field of expertise. "In consultation with the customer, we chose to implement the 'Salto KS'," says managing director Quentin Blondé. "This solution is cloud-based and very user-friendly. All doors are connected to an antenna, which allows to open and control each one at any location. Also, every opening/access refusal is visible in real time, any users can be blocked instantly ... Furthermore, the doors are equipped with a badge reader with integrated code keyboard. This allows guests to open the doors to which they have access with a PIN code. The big advantage is that badges are no longer needed, allowing the hotel to receive guests without the physical presence of reception staff. Indeed, 'Salto KS' was paired with 'Lobbi PMS', allowing every hotel guest to receive their access code in a timely and automatic manner and enjoy their holidays without worries."
- Builder One Two Four Hotel & Spa (Ghent)
- Architect Ypsilon Architects (Ghent)
- Main contractor(s) Mevaco (Aalter)




